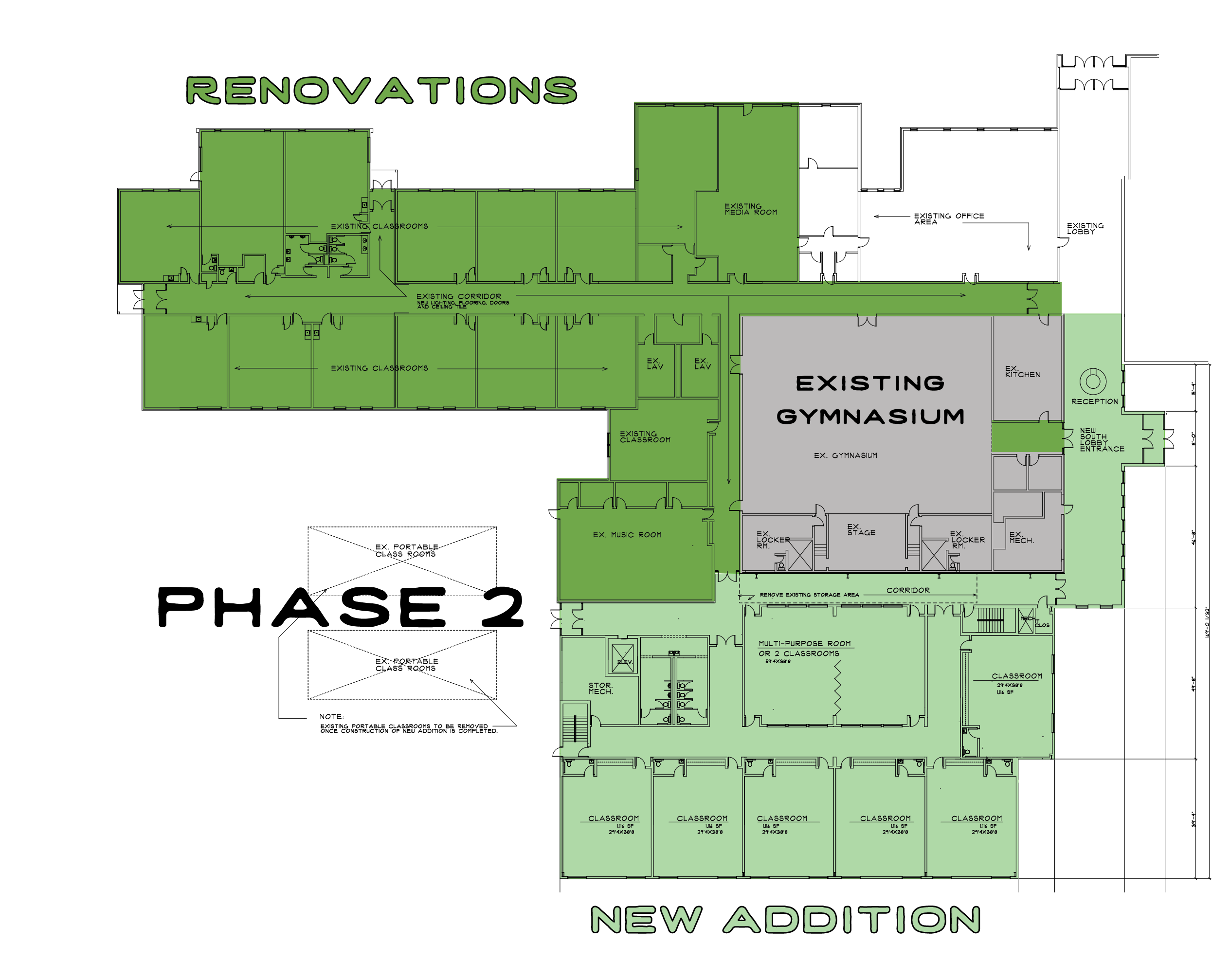PLANS & COSTS
An Urgent Challenge ... A Divine Opportunity

You may know we are at a critical point where our aging and limited school facilities can no longer accommodate growth. While it is true we have made room with two portable double classrooms over the last three years to accommodate our growing student body (currently just under 400 students), we are still unable to meet the need of the growing waiting list of students who desire a place in our Christian school.

To further clarify the challenge and opportunity before us, these portable classrooms are not long-term solutions. Both local and state officials have mandated that the portable classrooms must be removed from our campus by the summer of 2024. This brings a “must-do” sense of urgency to the Phase 2 project as there is no space on our current campus for these full classrooms of children to be relocated once the portables are removed, nor is there space available for the students still waiting to enroll. All the while, community data and research is confirming continued growth for the foreseeable future.

In answer to this urgent challenge, much work has gone into revising Phase 2 of our Campus Master Plan. With required Phase 1 infrastructure work complete, the proposed Phase 2 plan will add a two-story school addition in the newly established open area south of our gymnasium. This new addition will include a six to eight classroom Early Childhood Center (Preschool through Young 5’s) on the main floor, and six to eight classrooms for middle school, with the possibility of other specialized classrooms on the second level. This exciting expansion, once complete, will also free up classroom space in the current school wing for additional elementary school classes and Special Education Resource Room with the possibility for an expanded Media Center and relocated Art Room.

The revised Phase 2 proposal also includes long-awaited HVAC updates and aesthetic renovations of the current school wing hallways and classrooms, as well as campus-wide security upgrades – all aimed at addressing the amazing surge of school enrollment and waiting lists we have experienced over the last few years. Once completed, Phase 2 would enable our revitalized and expanded school ministry facilities to accommodate nearly 600 students on our campus into the future with the love of Jesus!
How Much Will it Cost?
Current market estimates are difficult to ascertain as prices are fluctuating daily and while actual total costs are still being assessed, conservative estimates for the proposed work are as follows:
- $10 million – Two-story addition which includes a New Early Childhood Center (Preschool through Young 5’s) & Middle School Expansion
- $1 million – Existing School Wing Renovation Work


Truly this is a very expensive undertaking that will not happen without a powerful outpouring of the Lord’s blessing and prayerful, bold response of our St. John Lutheran Church & School family. As mentioned, these are rough estimates as our Building Expansion Team in partnership with Heinz and Kwapis Architects, and others, work through local and state approvals in order to finalize plans and costs to bring back to the congregation for final approval. Our continued goal is and has been to avoid any long-term mortgage scenario as much as we are able. Yet, we simultaneously find ourselves positioned and poised today to make an eternal difference to a broken world through what has been the primary mission extension of our ministry in this community throughout our history! What will the Lord have us do to let the children come?
